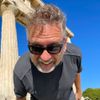Week 218: Plans within plans
We get the first round of plans back from the architects, as well as news on when we head into the dry dock.
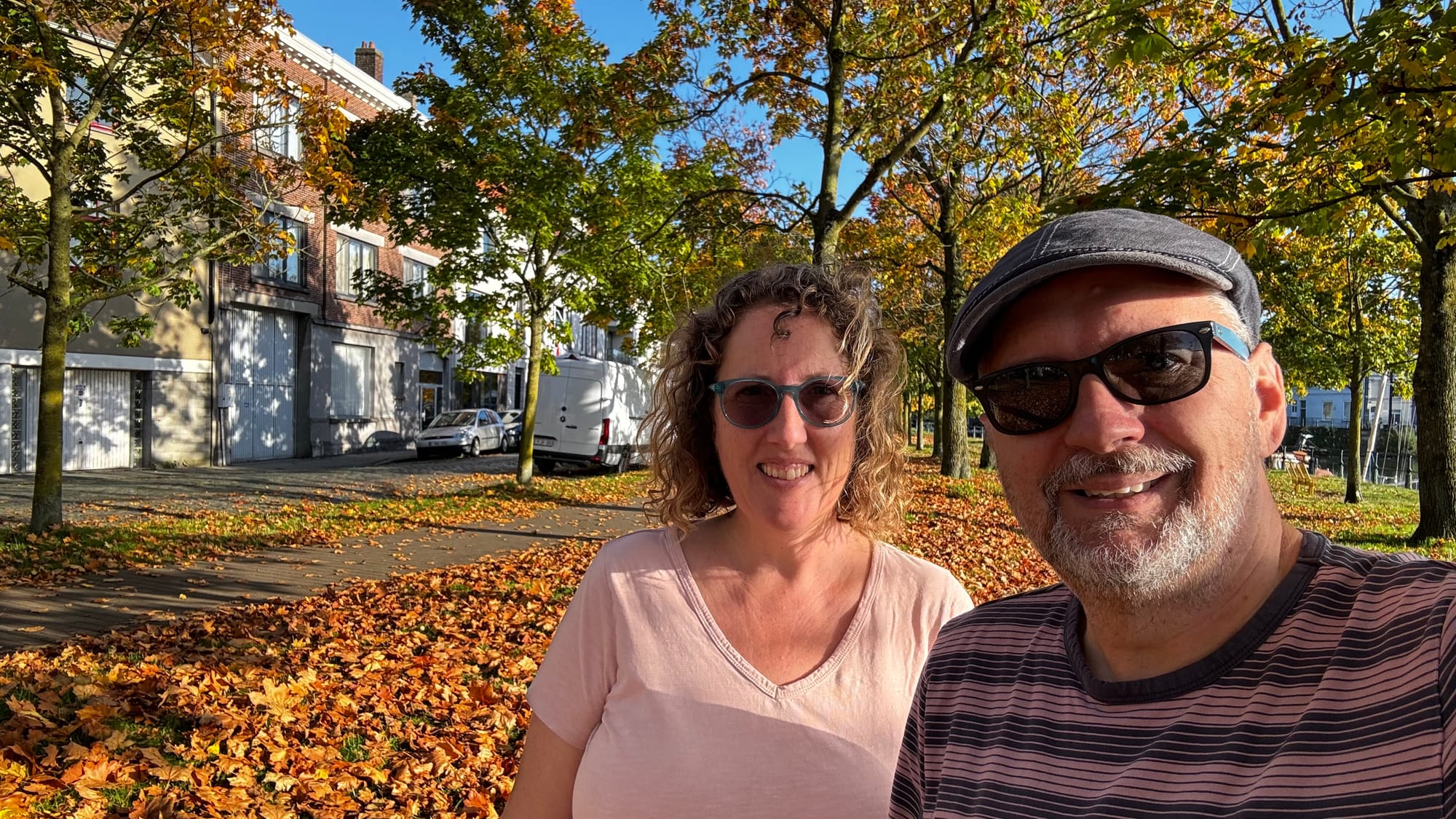
Have we only been back in Gent for two weeks? It's hard to believe. The rebuild has picked up pace this week with a series of milestones.
The most major of these is that we will be in the dry dock for sandblasting and repainting within a week or two. Port Service returned with the quote, and we agreed to go ahead. We have permission now to remain on their dock for winter, so this shipyard will be our new home/workplace for the next six months as we switch between here and the apartment. With an agreement in place for them to do the work, the next challenge was scheduling.
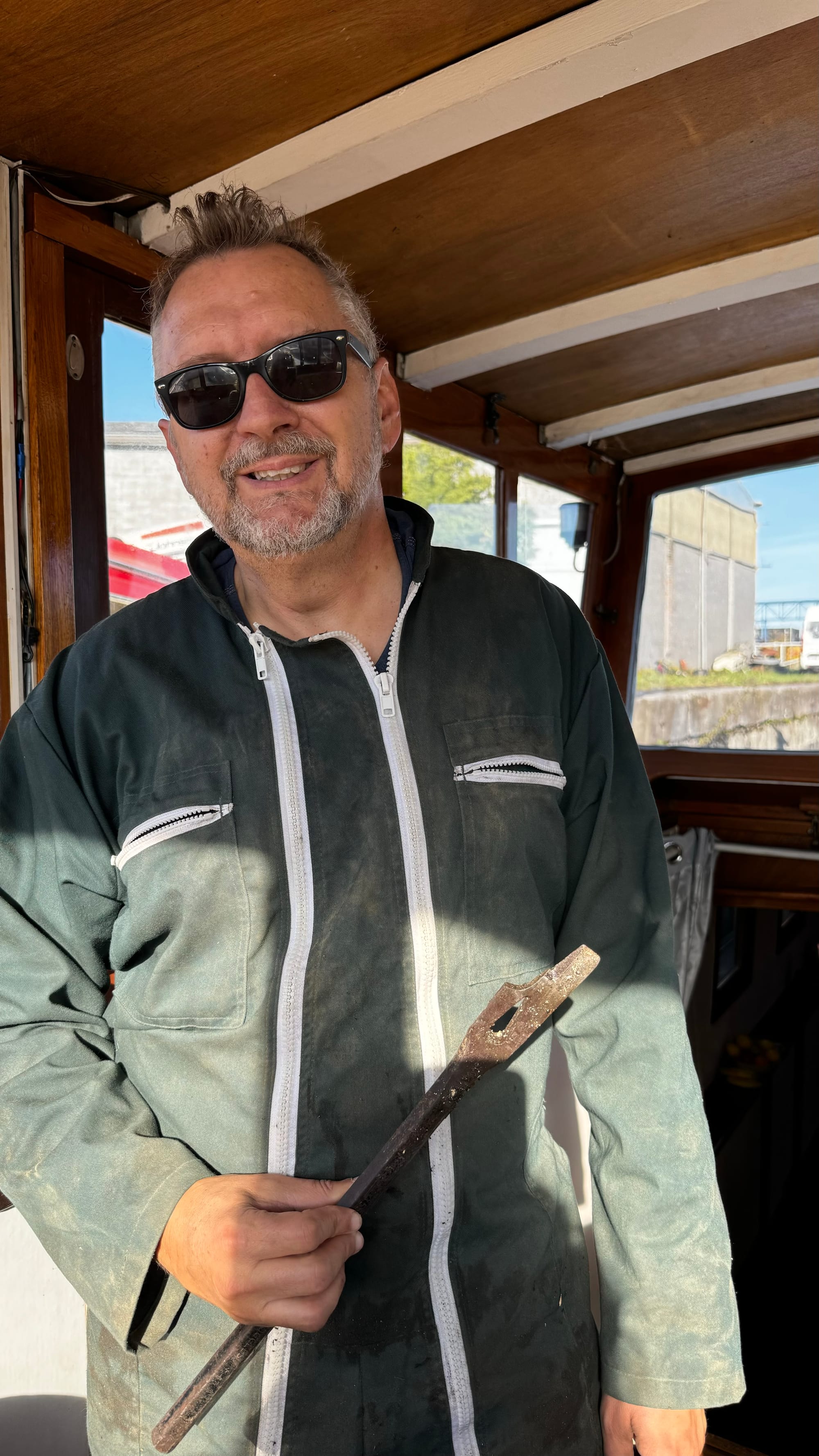
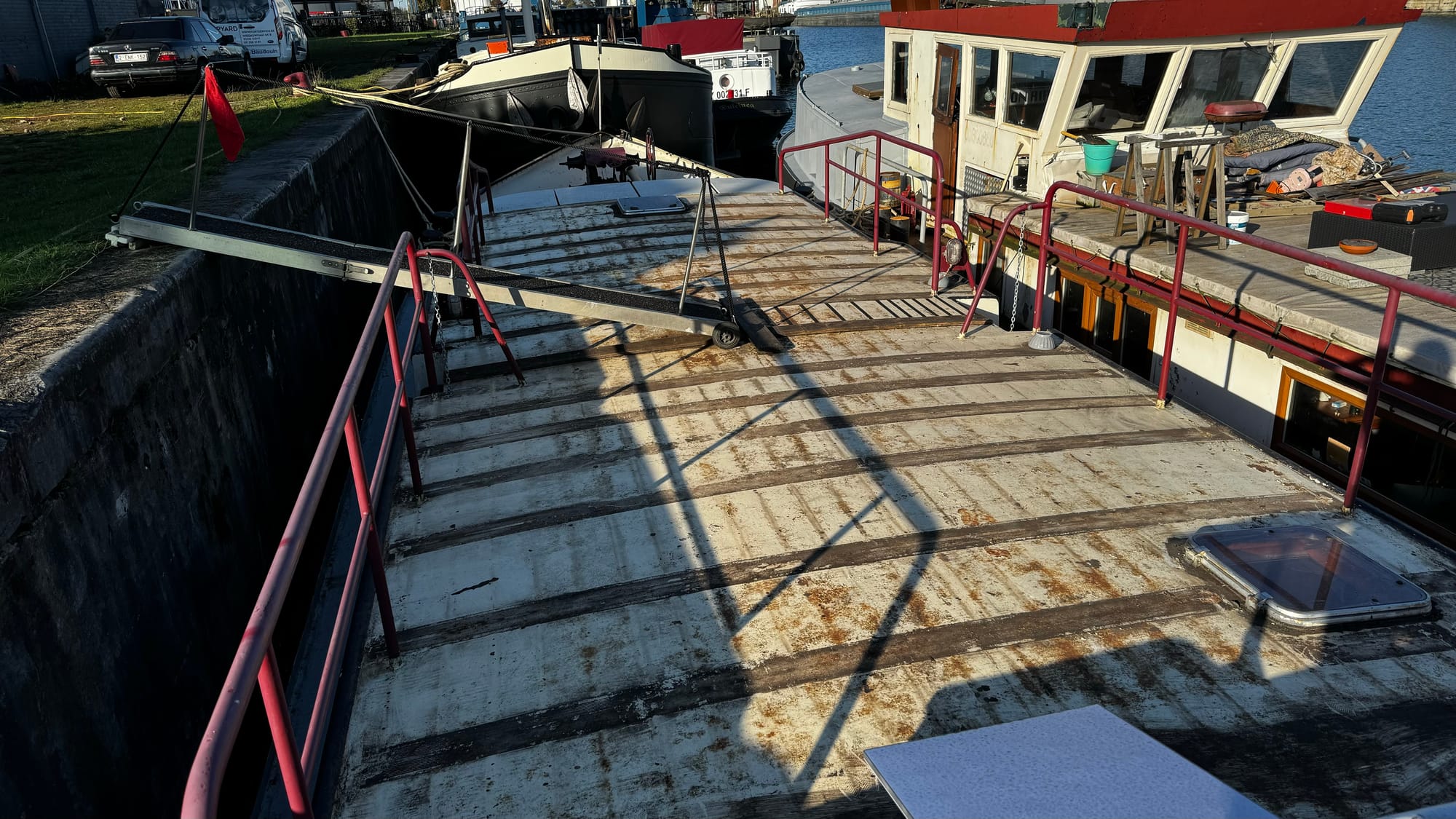
Ripped up the joists that were bolted into the steel. I managed to snap a prong off the crowbar!
We are building a good relationship with Peter, the owner. He likes what we're trying to achieve and sees us working hard every day. Early this week, he came on board with some good news. "We can fit you in after the small boat is done."
We're jumping the queue but for good reasons. "The next boat is a significant repaint; they might be there for several months, especially in winter. We can have you in and out within three weeks," says Peter. His team will sandblast and prime 80% of the boat, paint the hull and then prime the rest. We will paint what's been primed and sand back, prime, and paint what doesn't need sandblasting.
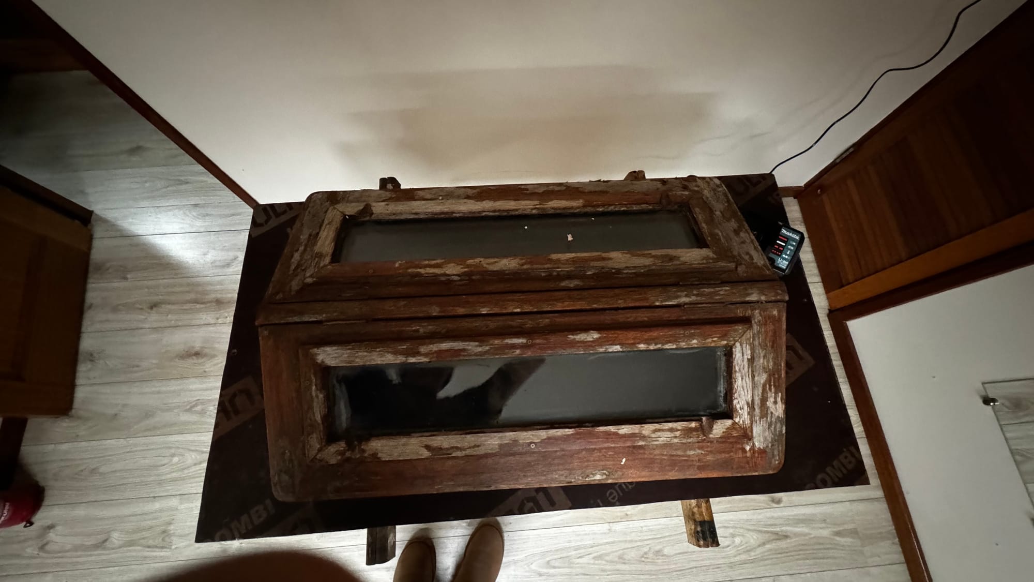
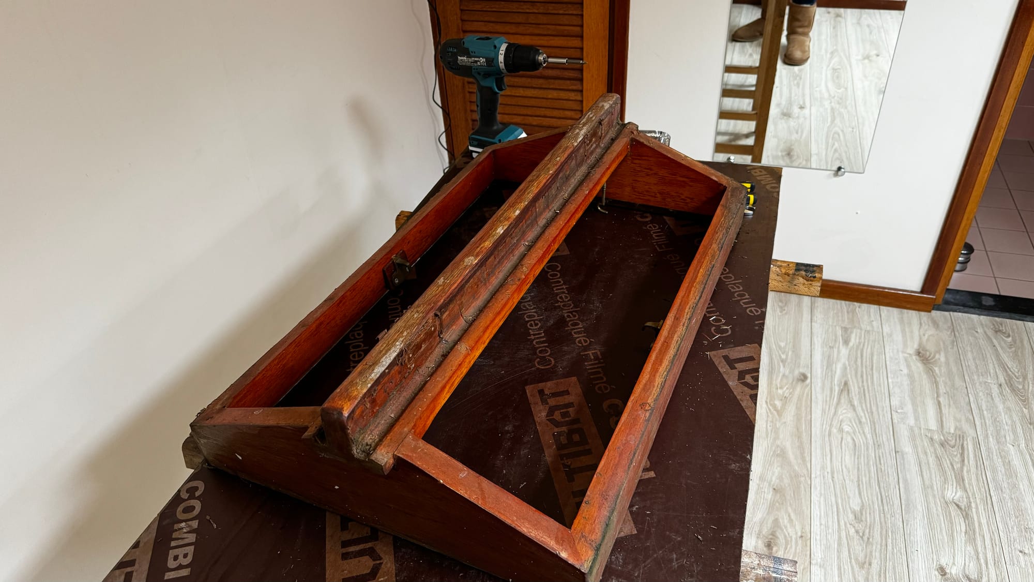
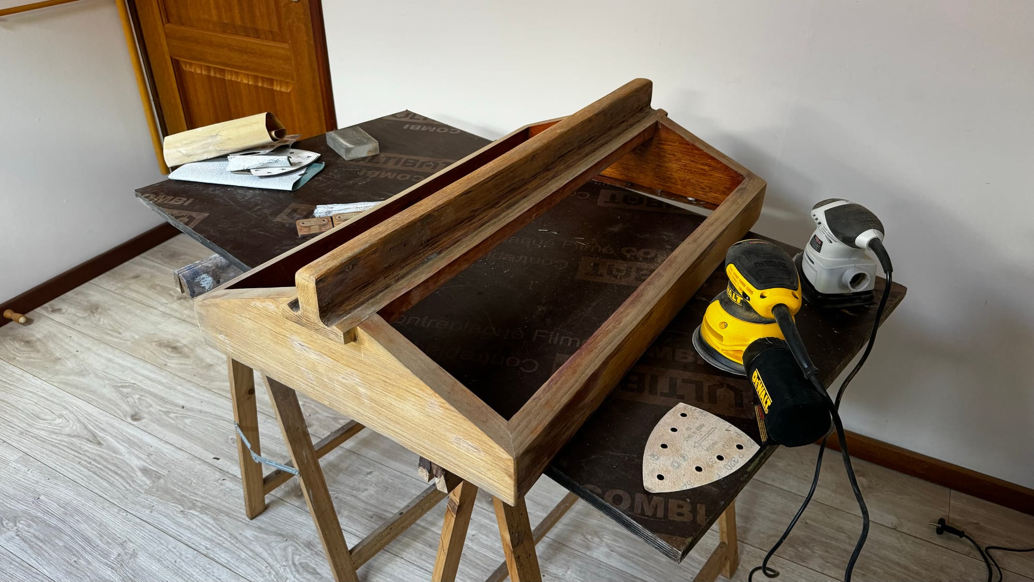
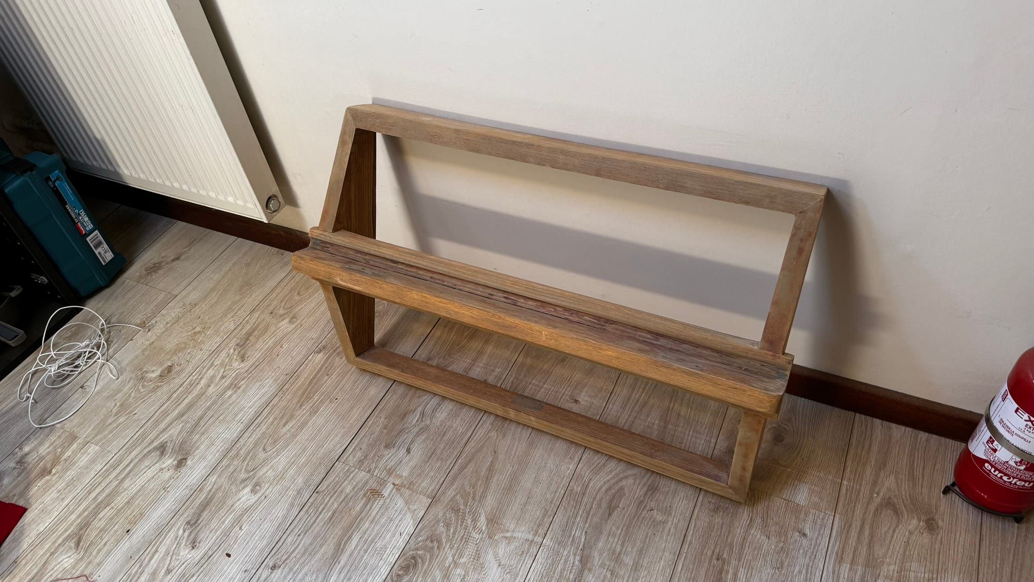
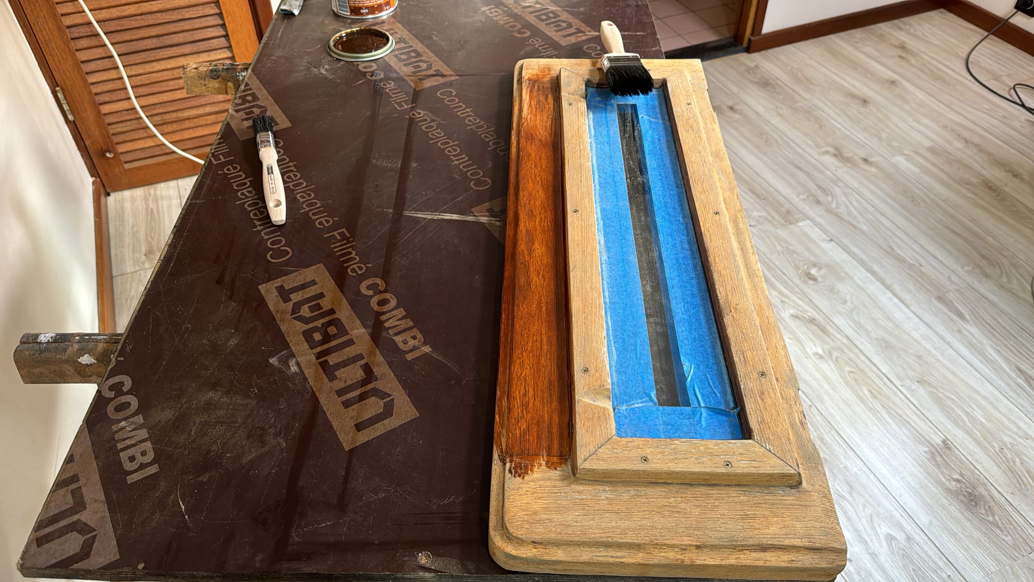
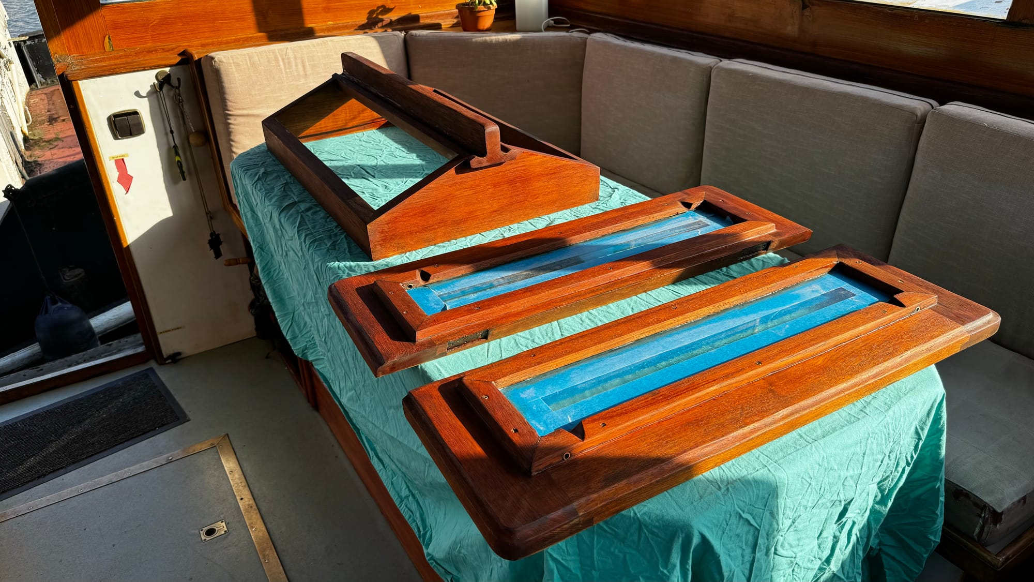
Progress on the smallest dog hatch
This started an urgent series of jobs, ensuring we were ready for sandblasting and trying to find a surveyor who could work with us while the boat was out of the water. After many emails and rejections, Peter rang a contact and Karina lined up someone to visit us on Wednesday. It was a challenge because the surveyors were either too busy or, in some cases, wouldn't accept us as a client because Clair de Lune is "too old". In particular, they don't like the riveted steel hull–even though she's still not leaking at 118 years of age!
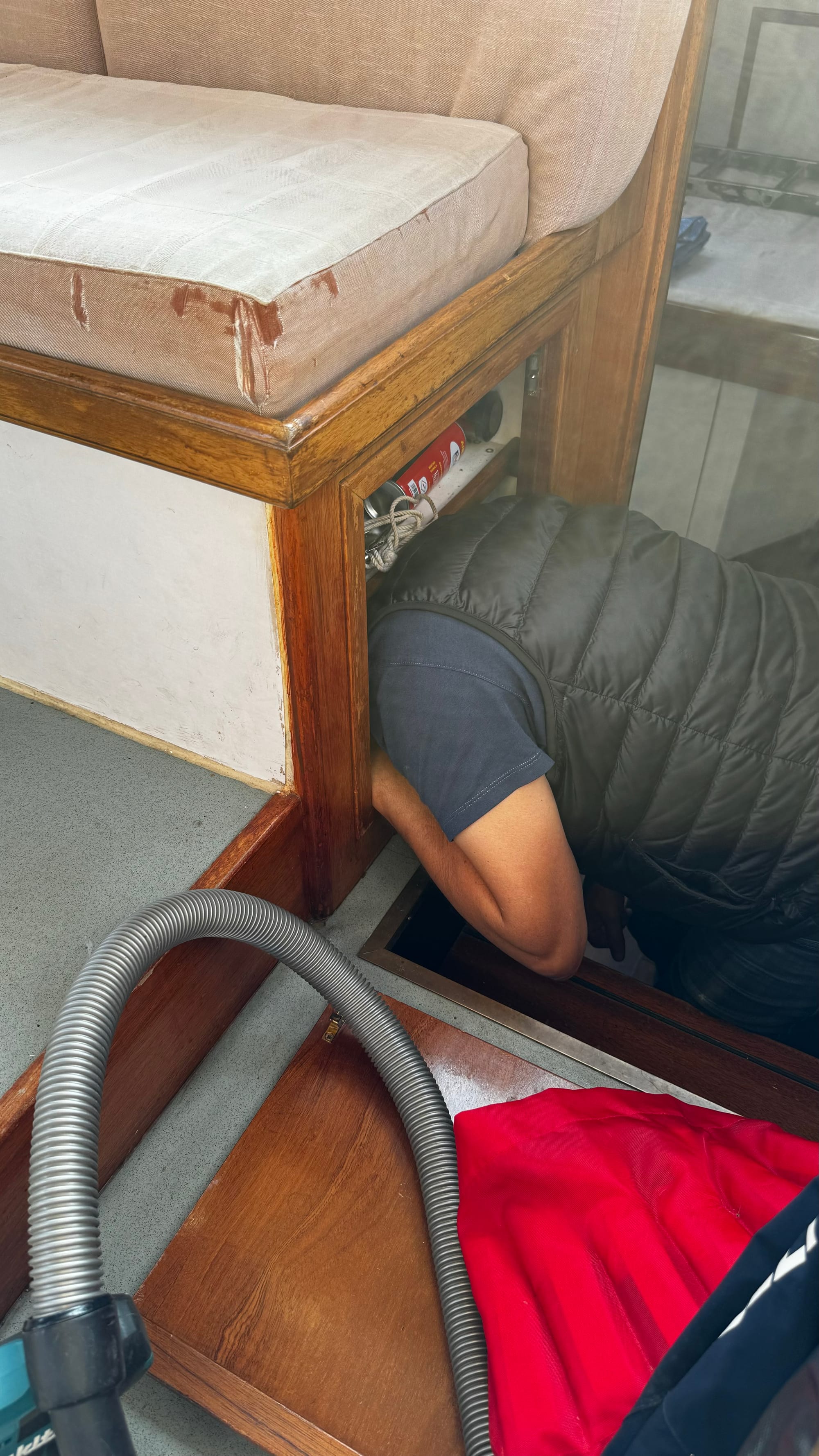
The new battery system has been ordered, and the build starts in the next week. Key components are an 8000W Quattro 4 Victron inverter, 1000Ah of 24V LiFePo4 batteries (5 x 24v @ 200Ah each), remote management, touchscreen display to manage it all, 1600W of solar panels and a new VHF radio with integrated AIS display (no chart plotter needed for the canals).
We're making progress on other technical components, too. A heating consultant came and visited; we'll hear more about that next week. The glaziers finally acknowledged our email and will be in touch next week. And the big one we've been waiting on, the quote for the new wheelhouse, came in. Let's say we've decided to repair the existing one instead! Got to save some money somewhere.
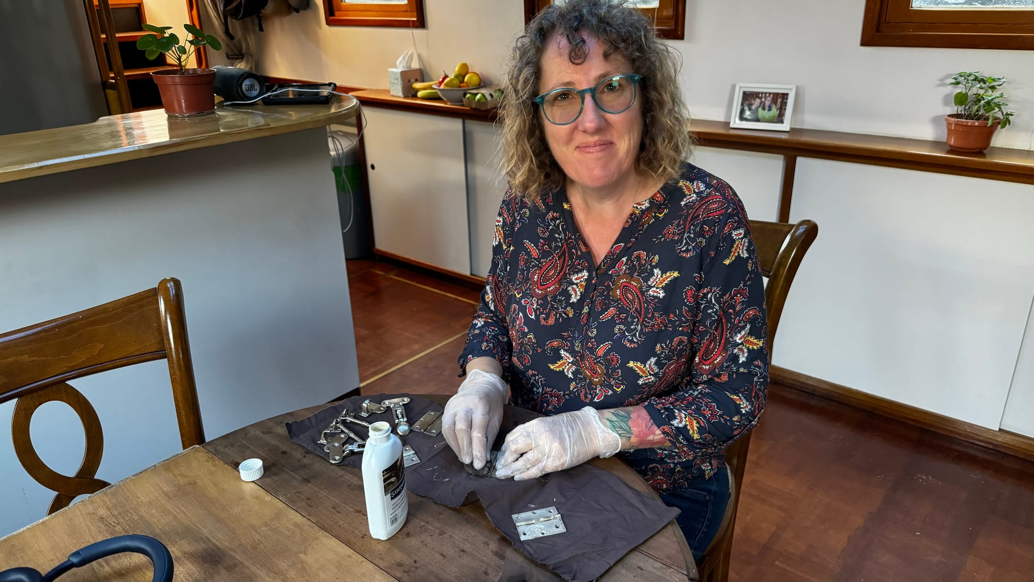
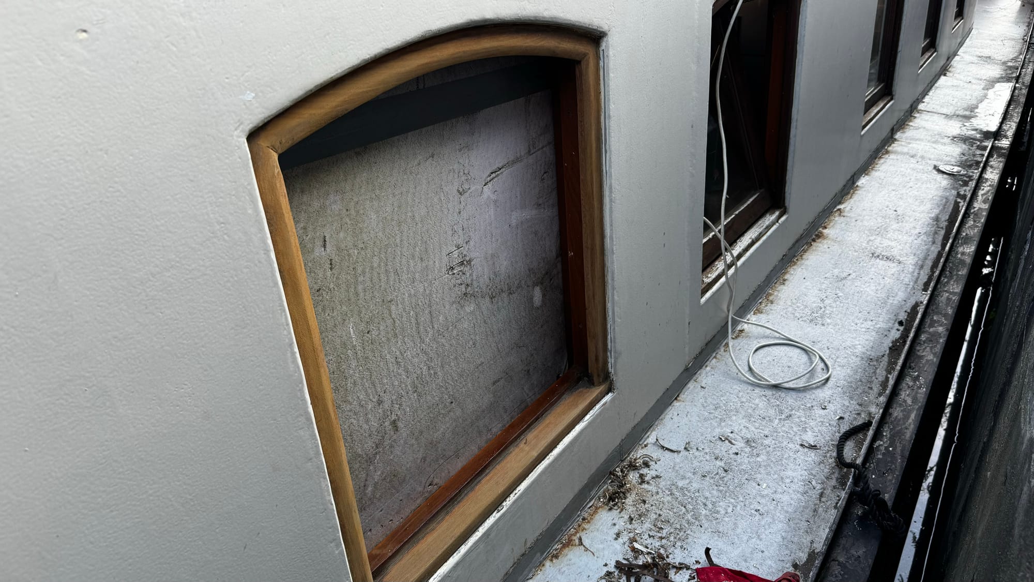
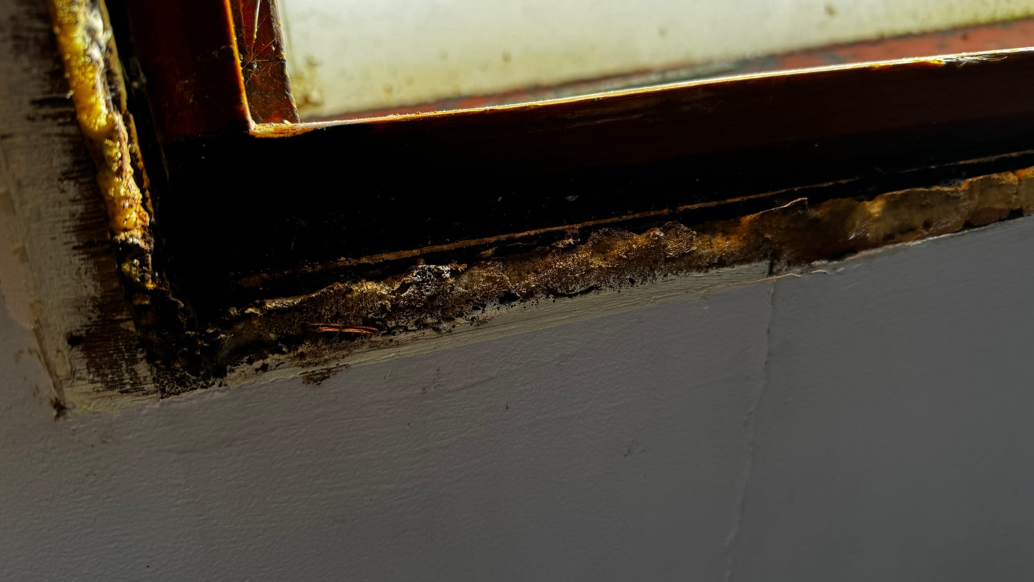
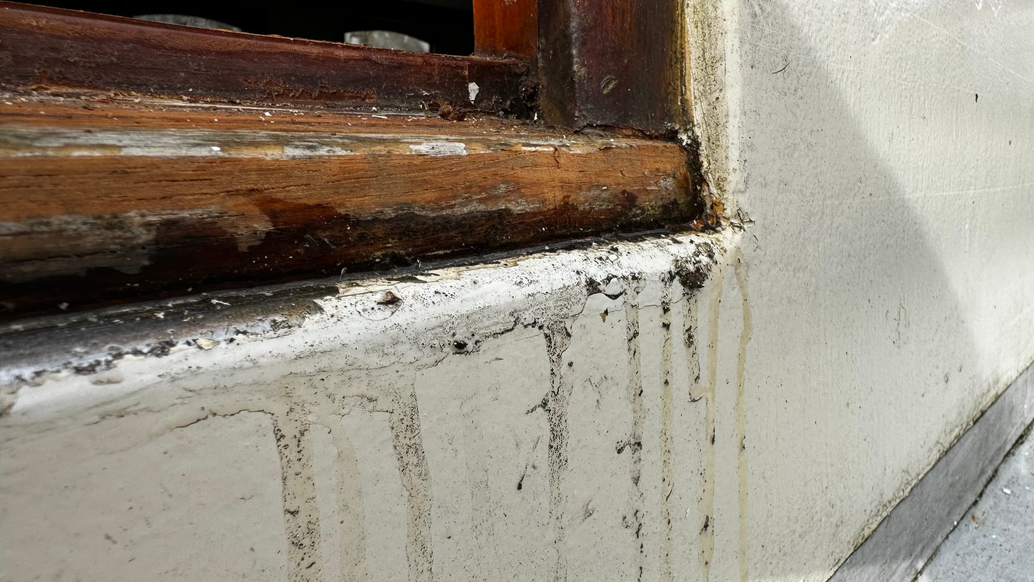
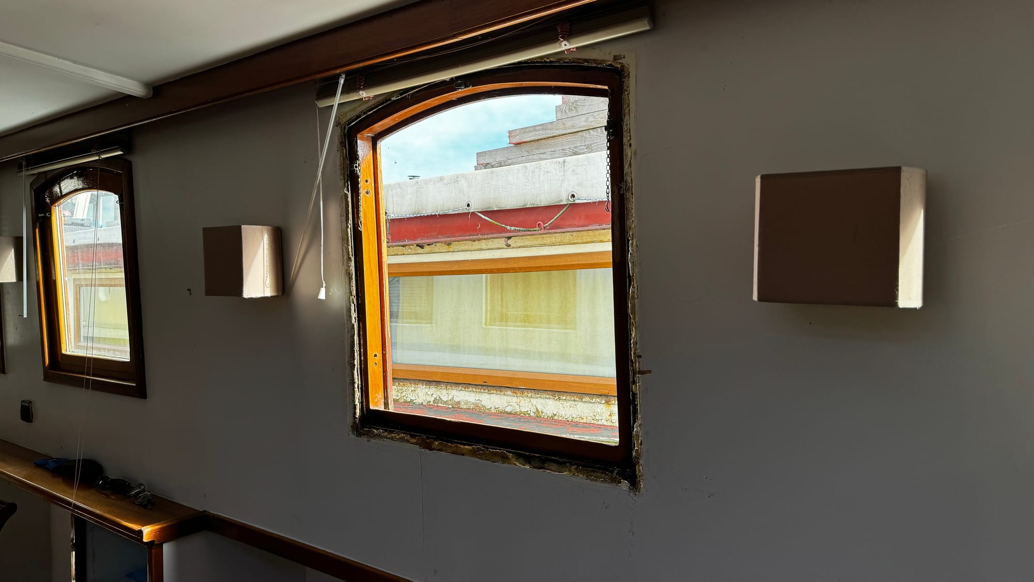
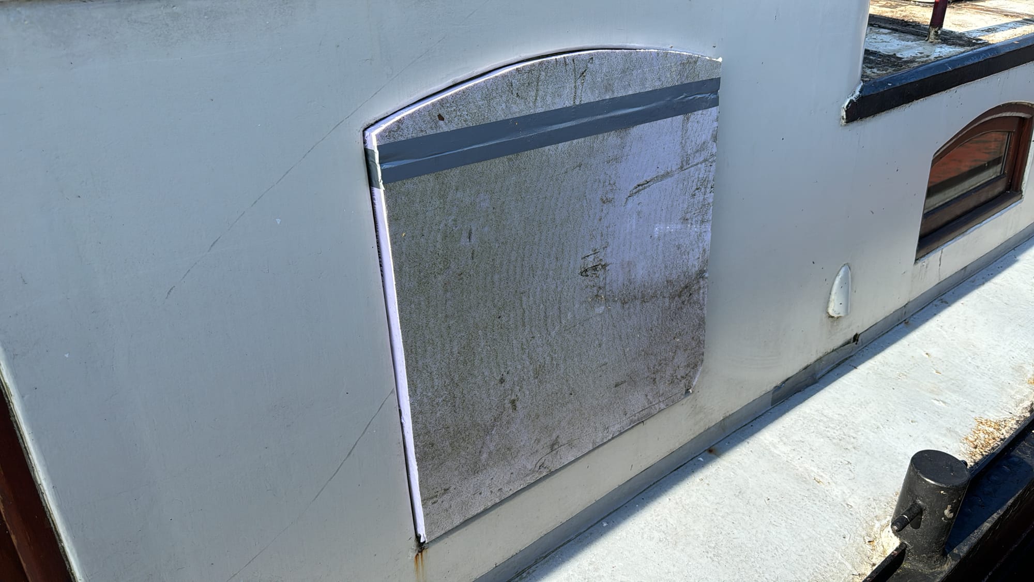
Karina is working on polishing the hardware. Some windows can be sanded back and revarnished, but this one is leaking and all wet underneath. I'm digging out the grout and will pull the frame and reseat it properly.
Our big project has been repairing woodwork. Sanding back and preparing the small dog house took much longer than I expected, but it's finally got two coats of varnish and looks great now. Next week, I should finish that, get the hardware back on it and put it in place, just in time for the coming rain to check it out and ensure it's watertight.
We also started on the windows. As we have progressed, we've refined the process. We now have three rooms in Clair de Lune dedicated to this task. One is for sanding (we can close the door and stop sawdust coating the whole boat), and one is for varnishing. We've taken over the wheelhouse as a drying room. It gets nice and warm (30+ in the afternoon sun), so despite the cool temperatures, we can dry the oil-based varnish well.
On a personal note, I went to the hospital for an ENT consult about my ear (and the small basal cell carcinoma, which has returned). I mentioned last week how impressed we were with the Belgian Healthcare system; this was no exception!
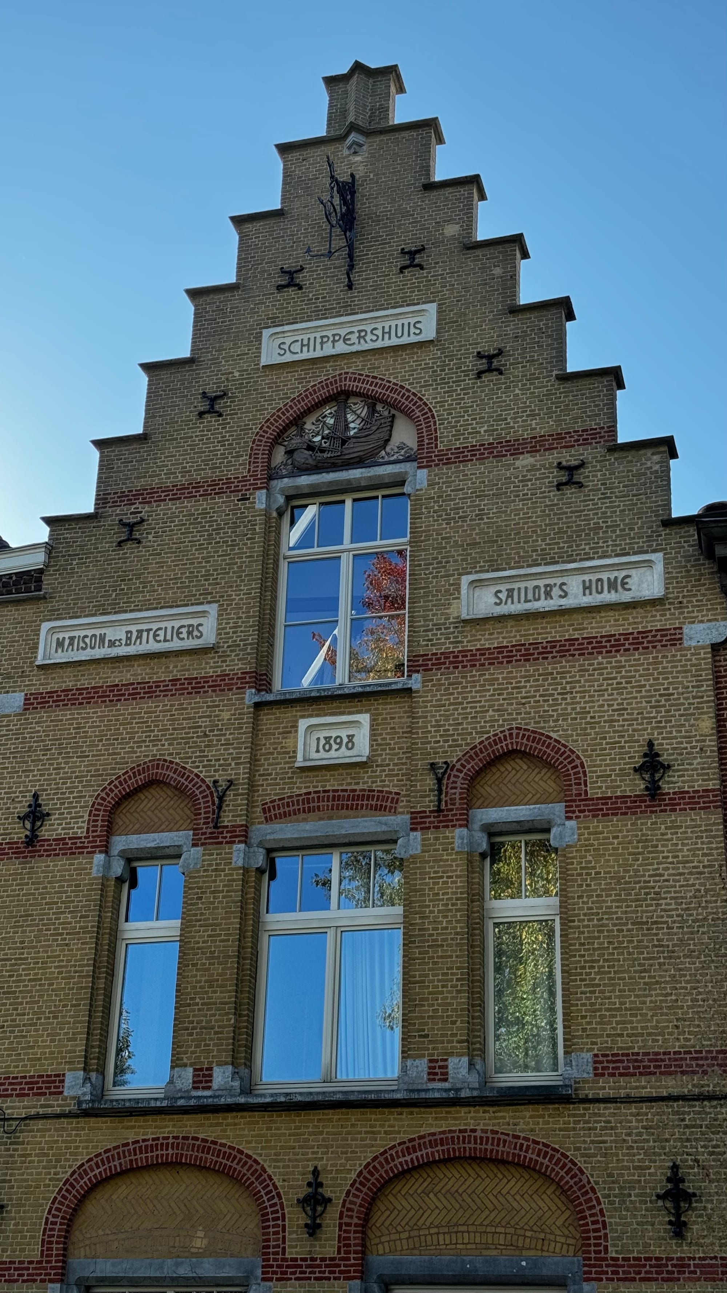
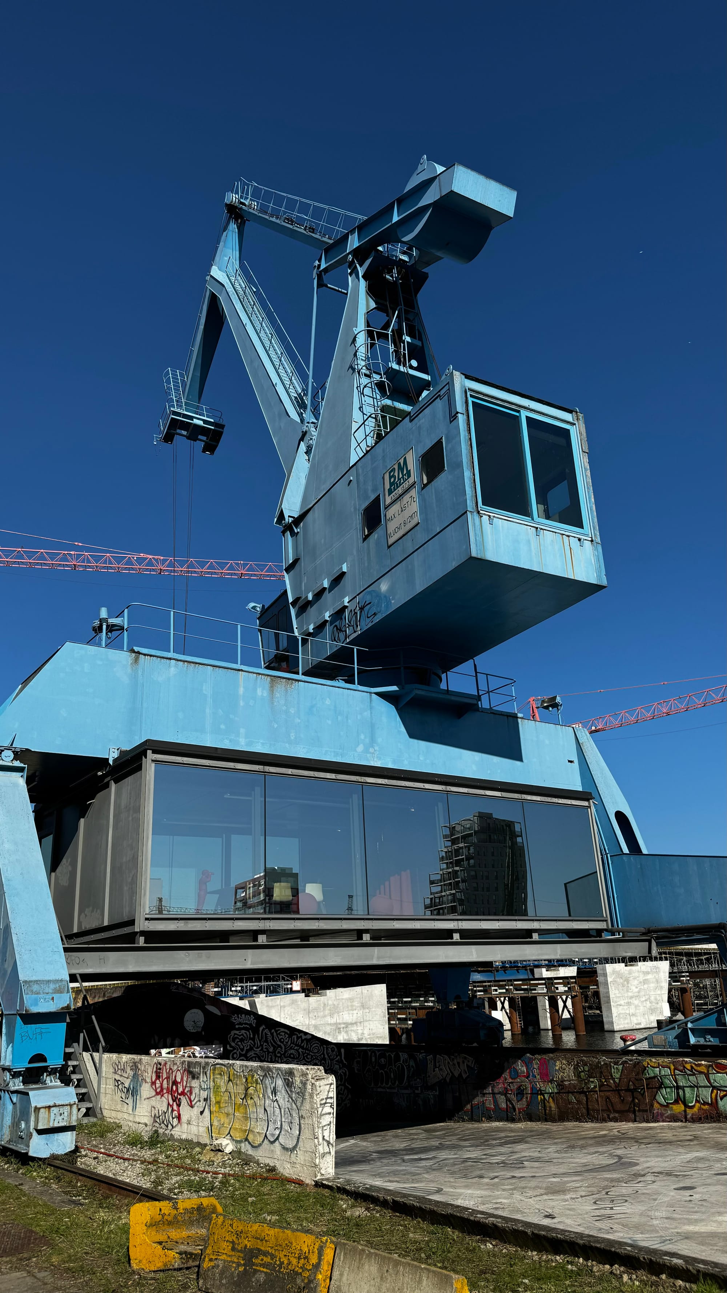
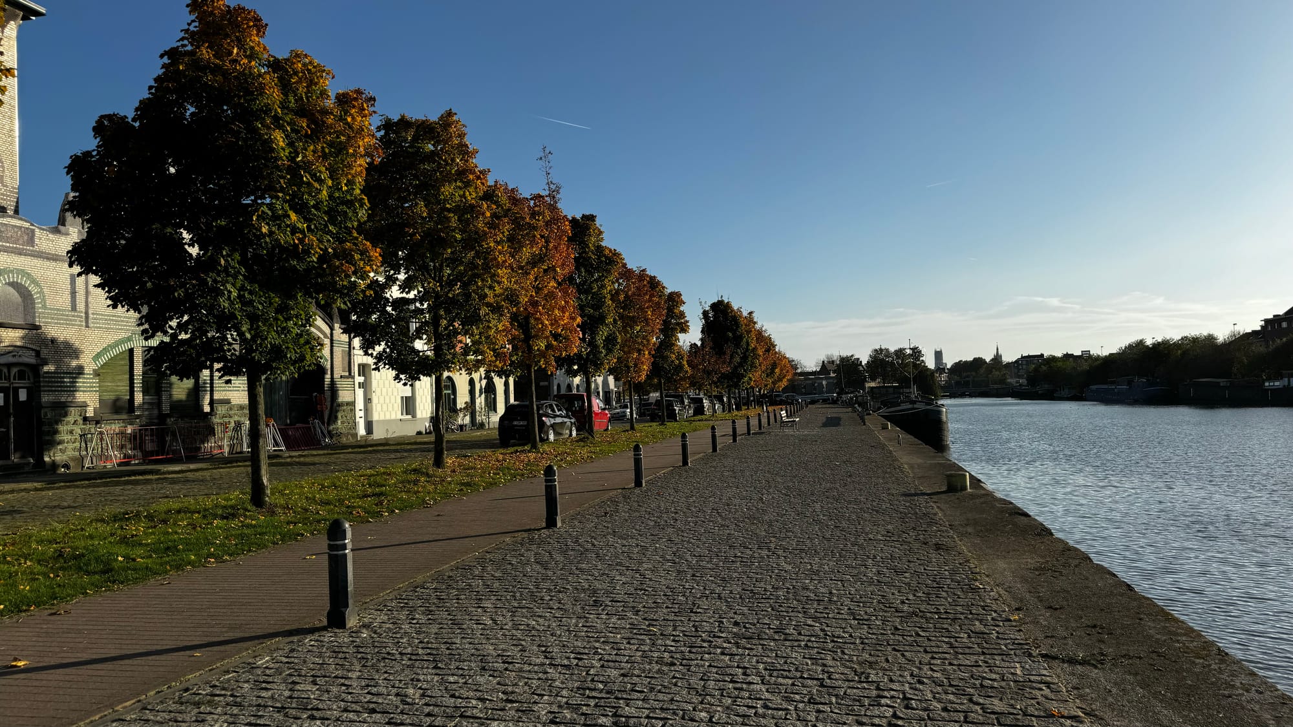
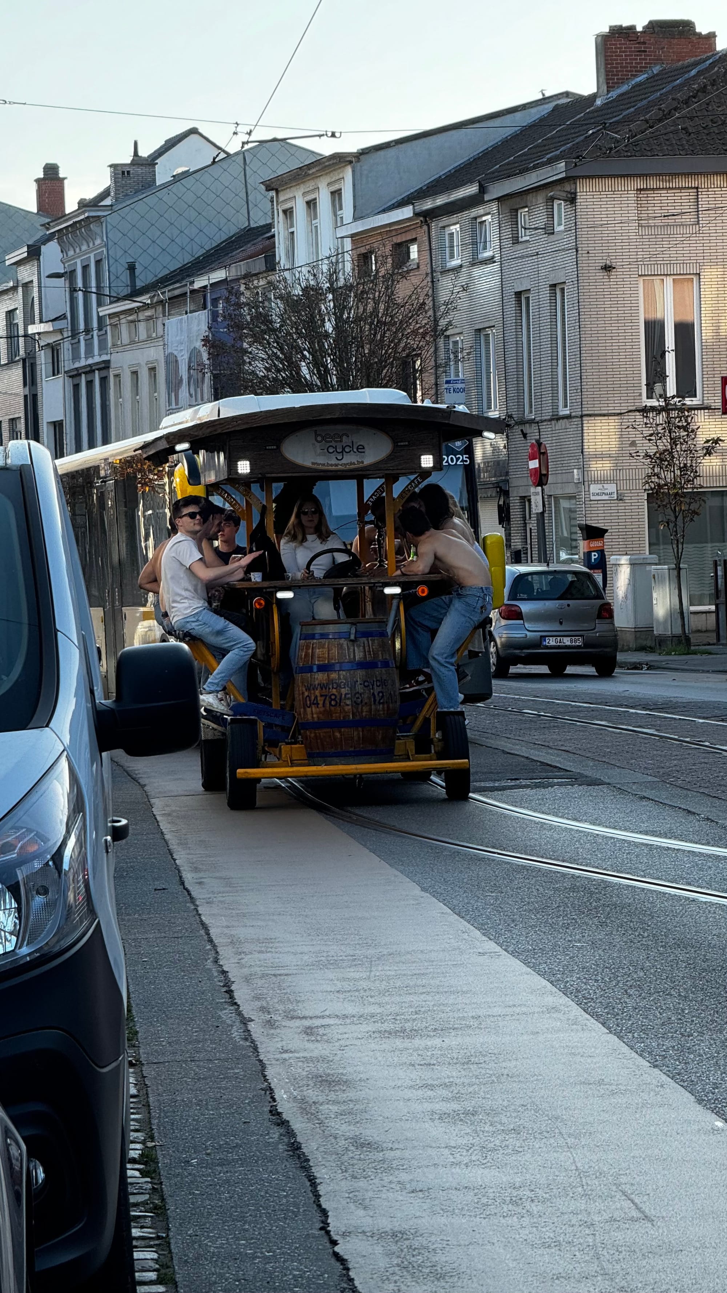
Scenes around Gent. The crane is turned into meeting rooms. The bike is a "Beer bike", the guests are all peddling and a bar tender is serving them as they ride along.
We stepped off the tram and entered the reception building. You took a number there, and within about 10 minutes, we were called up to a centralised receptionist who processed our appointment, printed out a sheet of tracking stickers and registered us in the system. She sent us off to "Building 50, route 697".
Okay... The complex is massive, but it's very well signposted. Buildings 40+ that way... Buildings 40-50, to the left... Building 50, turn right. Then, once inside building 50, "Routes 400+ to the left..., routes 500-700 this way, 600-700 this corridor... 670-799 here..." Before you know it, you're at "Route 697", a small waiting area.
Two minutes before the appointment, a junior doctor starts processing us and says, "Sorry, the specialist is running late. He's in surgery, and he might be an extra 10 minutes."
Only ten minutes late! We were delighted after the experiences with the Greek and US systems. She processed all the preliminary information, and then, only five minutes late, the consultant arrived. TL;DR: They took a biopsy on the spot, and we'll confirm it is what we all know it is, and then they'll remove it properly this time.
After the consult, I asked how we pay, and they looked at me like I had two heads. The healthcare system and insurance take care of everything. There's no need to do anything; just go home and wait for the phone call with the result.
Karina made several trips back and forth to the apartment, collecting mail and packages. She's also been getting the last of our accounting set up. While Belgium is highly automated, you need the right things in place. With her national ID, she could connect the last few bits, so our bank statements now automatically reconcile with our accounting software for the accountants.
The other major news is that on Thursday, we met with the architects for an initial presentation on their thoughts on the design of Clair de Lune. We were excited to reach this significant step–we've been doing a lot of work on the mechanical systems and upgrades, but the interior changes the guests will see make the experience.
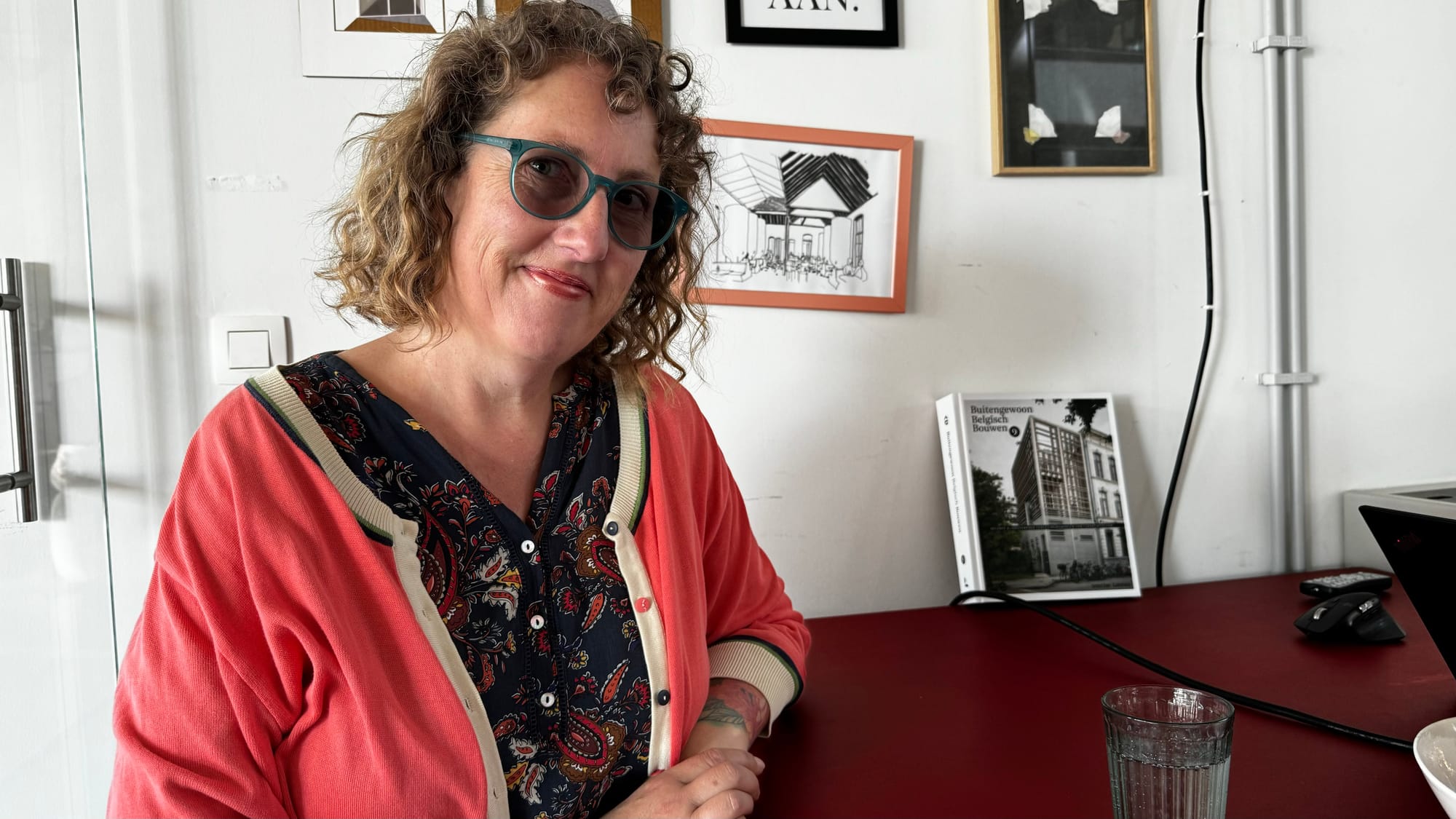
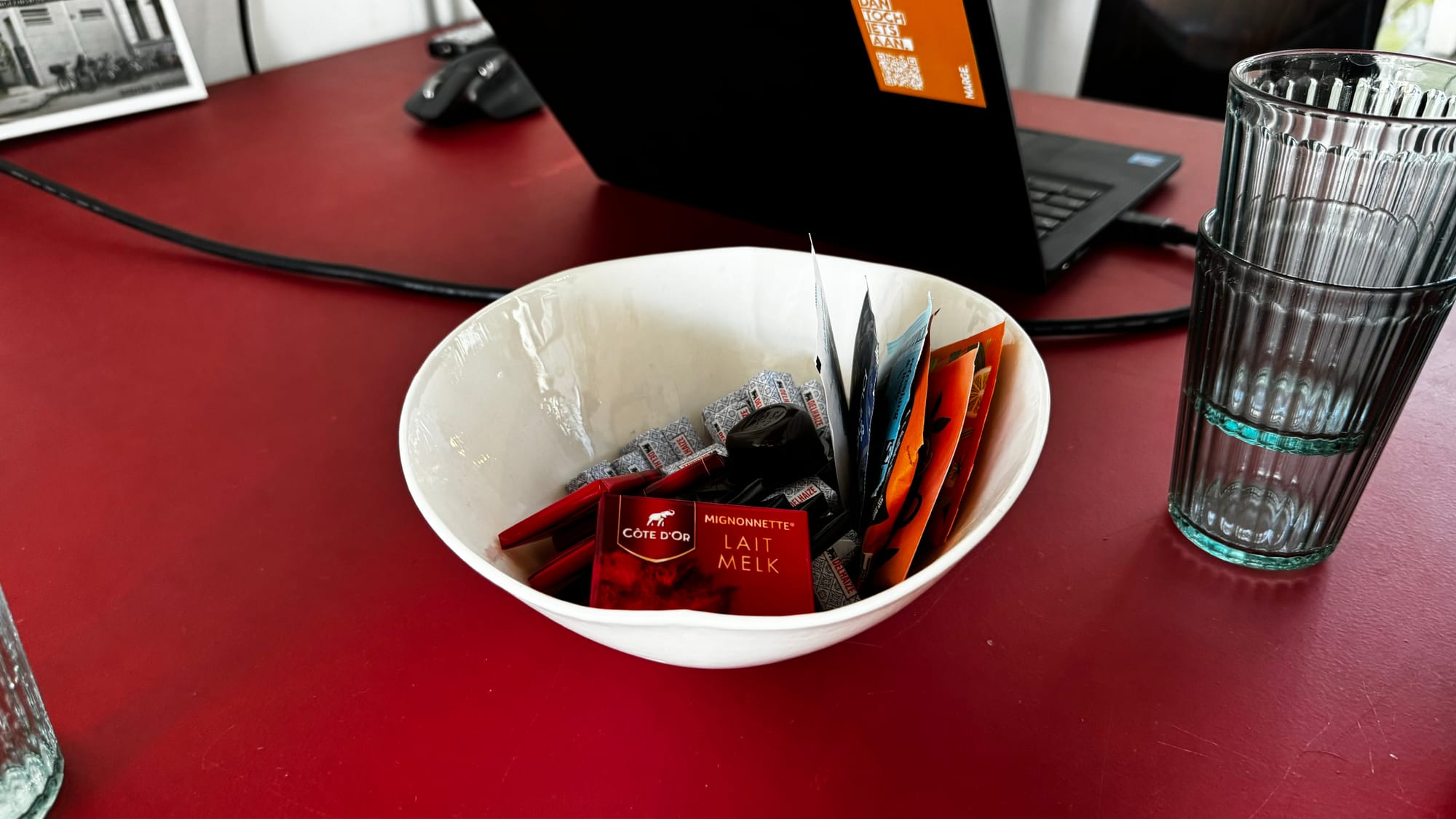
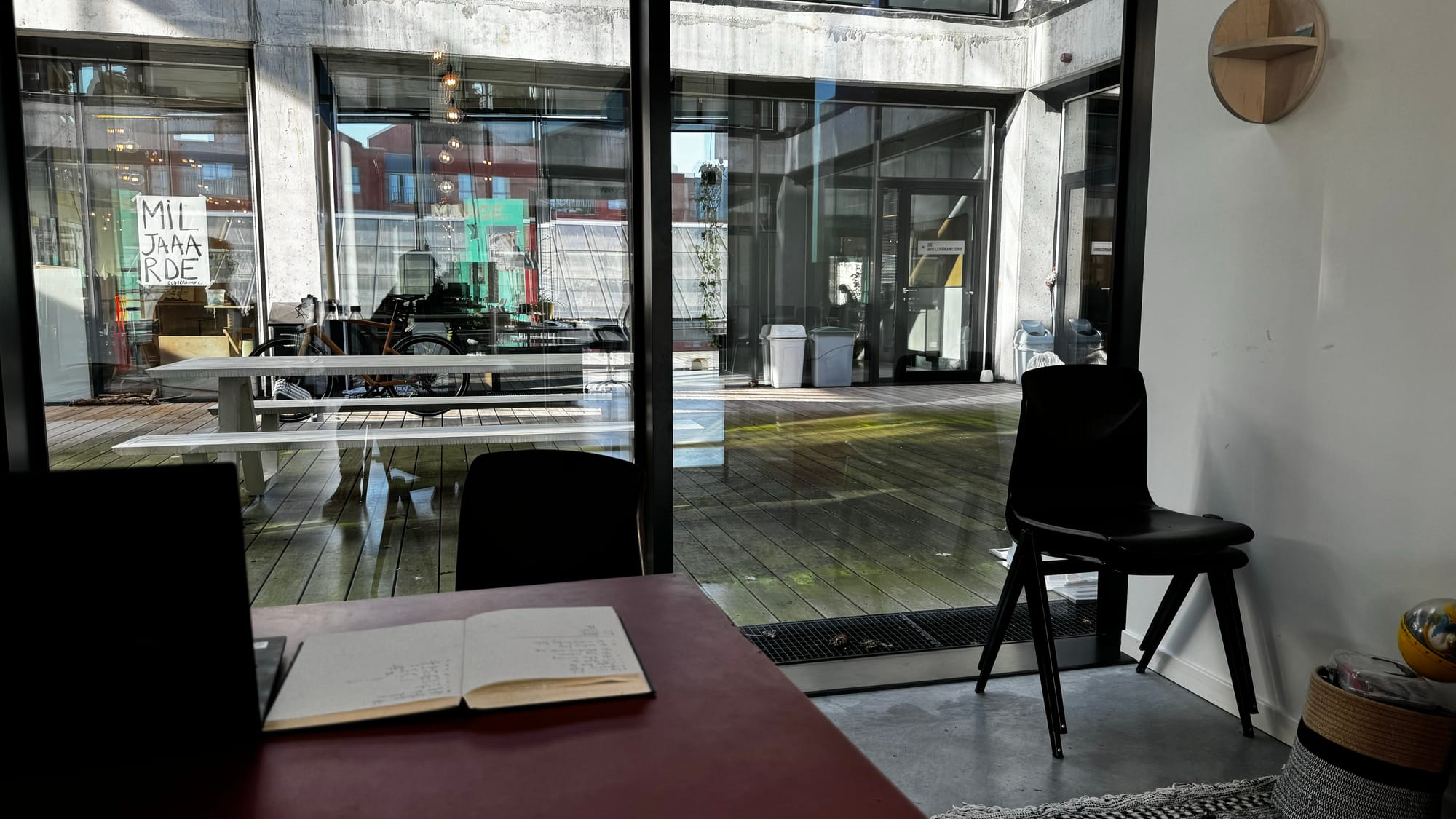
In a meeting room for the first time in a long time. In Belgium, the essential meeting snacks include chocolates!
We walked from here to Dok Noord and spent a very engaging two-and-a-half hours going over the plans. Some of it is reasonably straightforward. The guest cabins are already in the right spot; we will make some minor changes to the location of the washing machine, and there's a simple decision on how radical we go with the bathrooms (if we can technically relocate the toilets without significantly changing the plumbing, we'll choose option A; otherwise, it's option B).
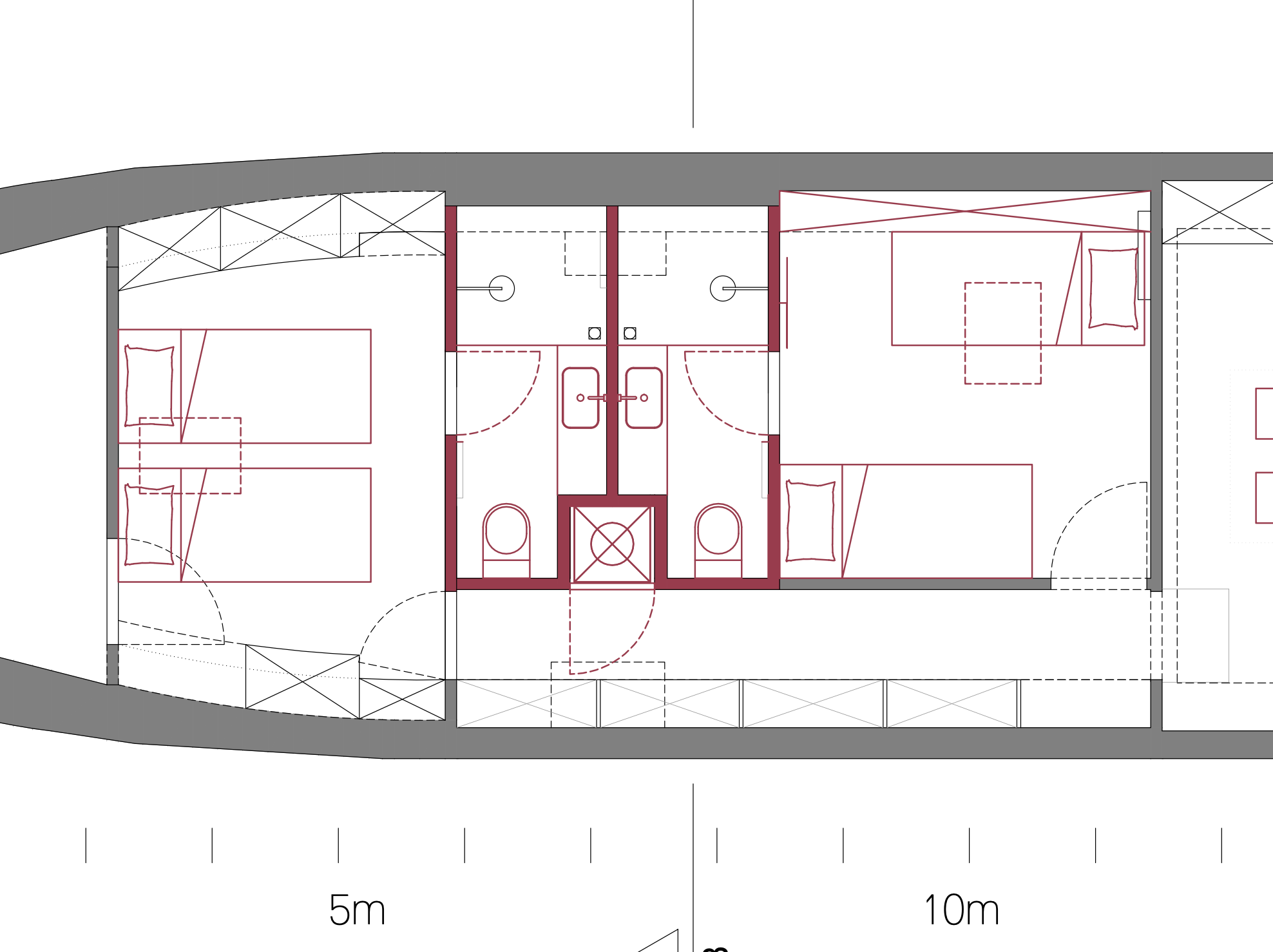
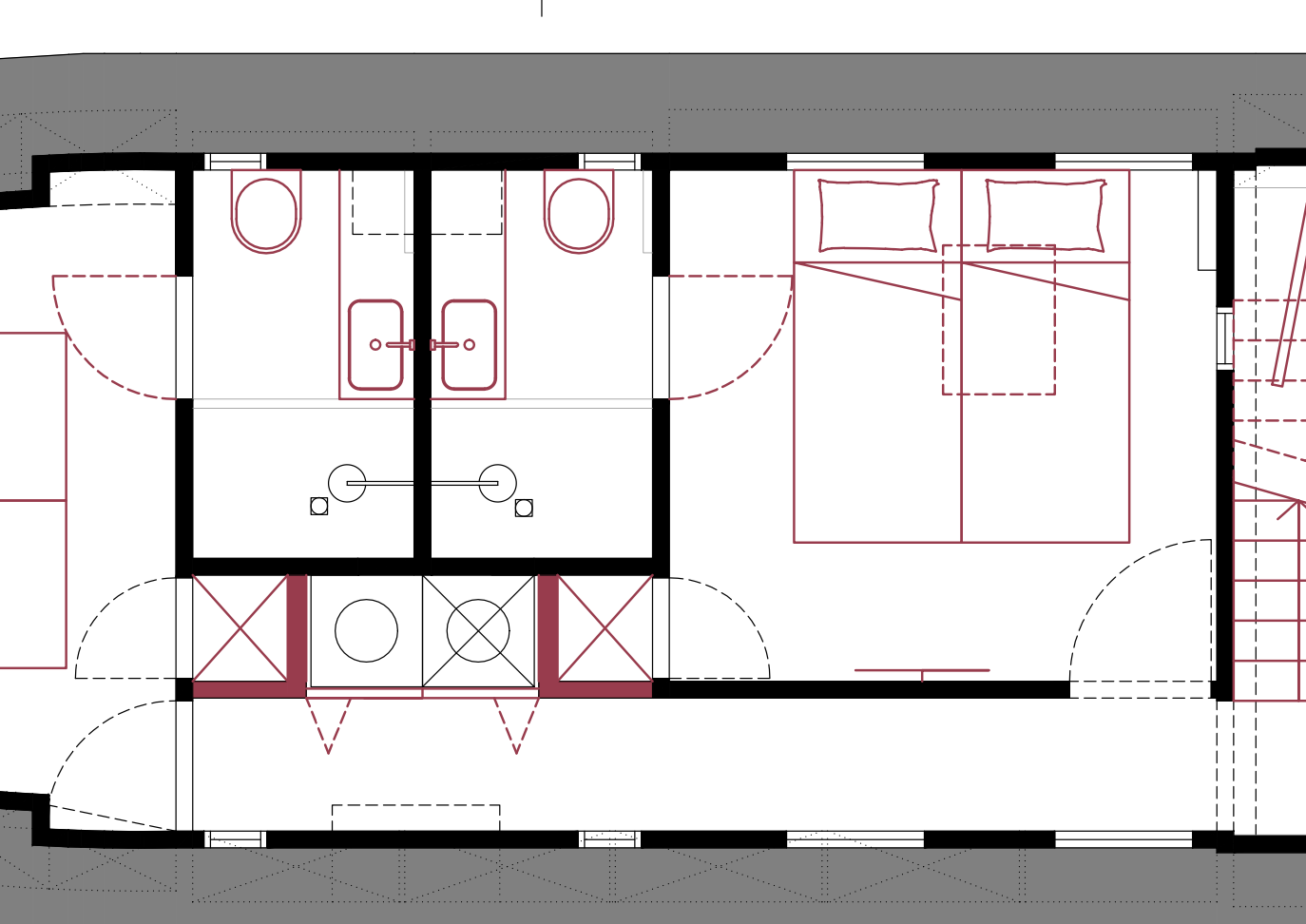
The layout with the toilets in the centre is more radical, but it makes the bathrooms bigger. Otherwise, we'll stick with them as they are but make the wardrobes smaller to give room for the washer and dryer in the corridor.
The majority of the time was spent in the main living space, which has many challenges. Space is restricted, and there's a step in the middle of the room. We want to have stairs up to the deck. We need cozy seating and a lovely dining space. The kitchen is already in a good spot, and we don't want to change it (for cost reasons). And it has to look amazing...
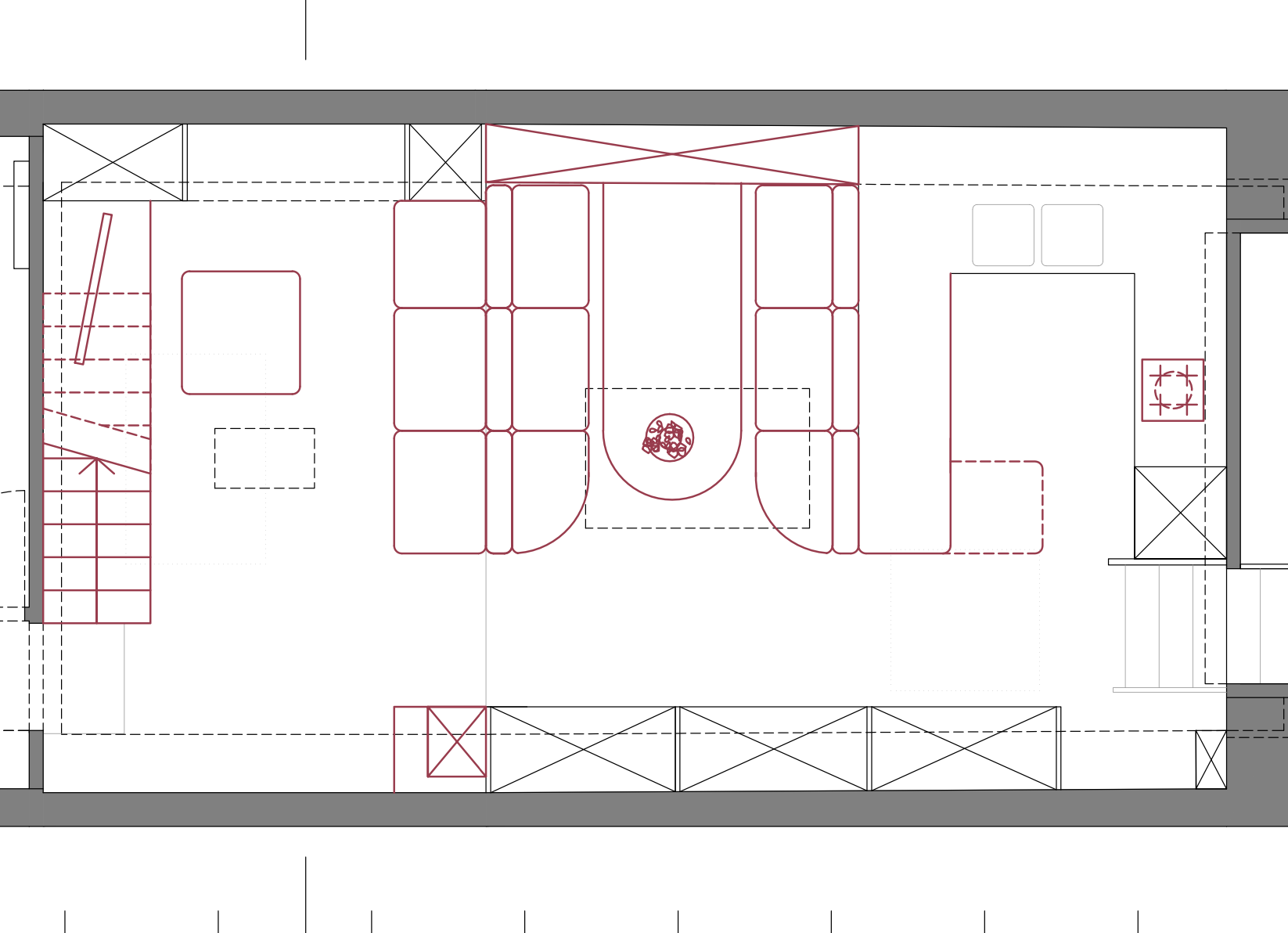
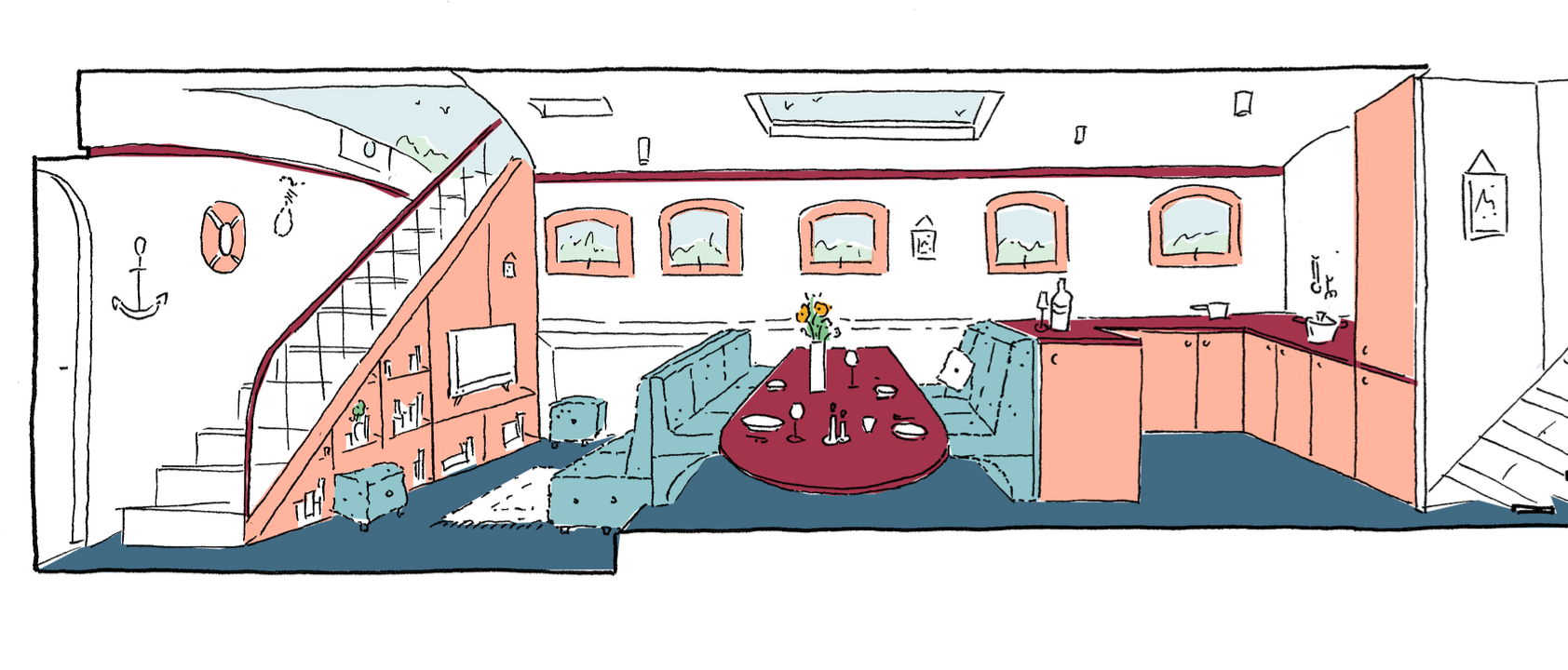
Option one: We love the stairs, but the casual seating area is small, and the diner-style seating doesn't work for the guest experience. Overall, with some tweaks, this is the direction we prefer.
They proposed three different solutions, and we loved parts of each design, but none were "perfect" either. It sparked a lot of good discussion and thoughts, clarified some of our priorities, and gave us a clearer idea of the possible solution. After sitting on it for a few days and discussing it, we will provide them with that feedback today so they can revise it further.
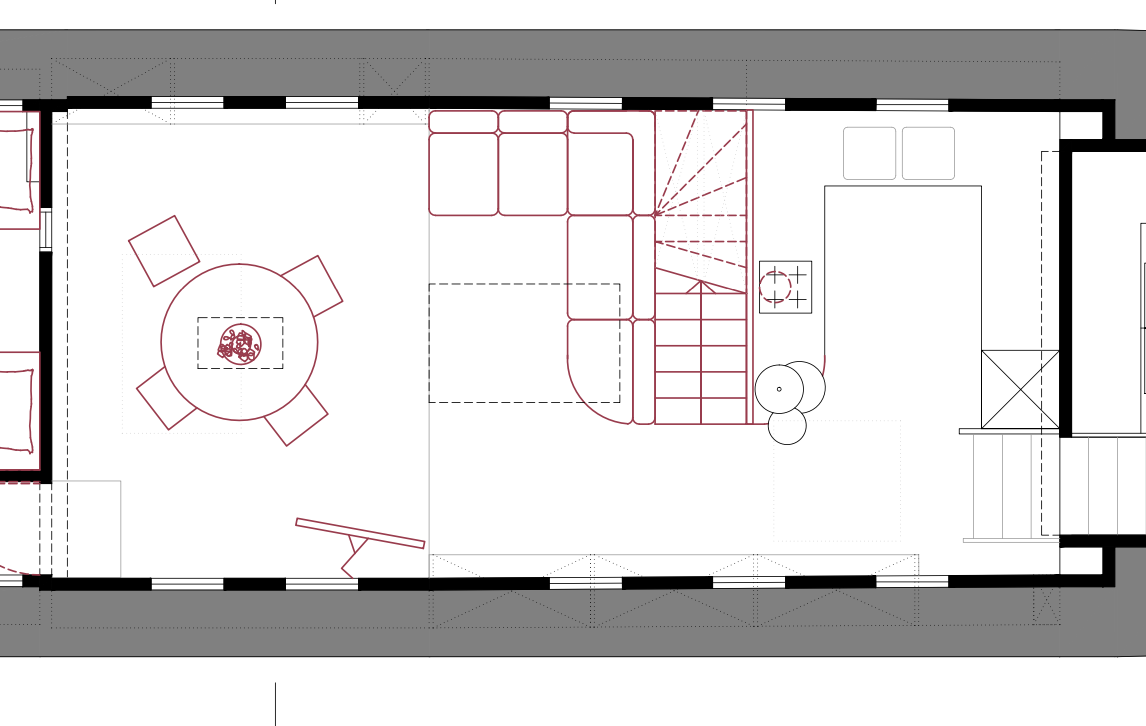
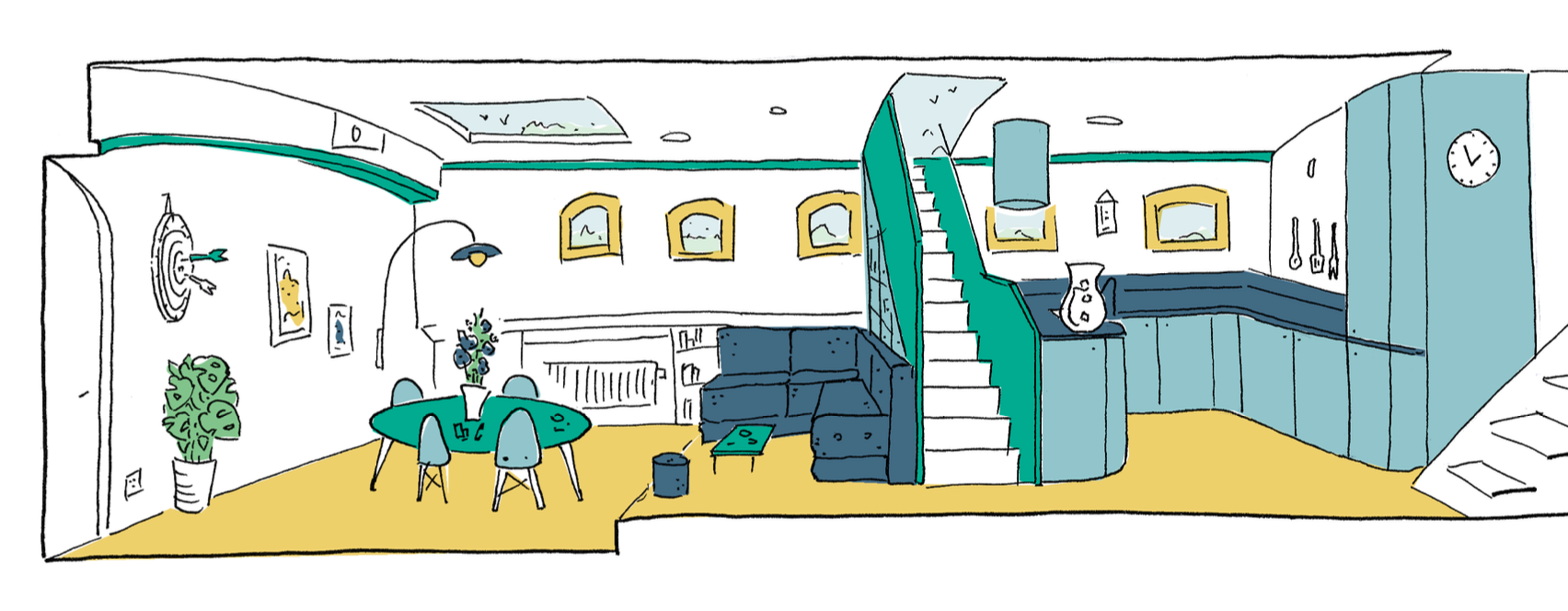
Option 2: Stairs in the middle. This works quite well, BUT we don't want to cut off the kitchen. A core experience will be guests interacting with the chef, and this is limiting that.
And that's been the week! A lot is going on, and we're moving fast. Sometimes, it feels like it's not fast enough, but that's one of the fun things about this blog. When we look back over everything we've achieved, it's very satisfying.
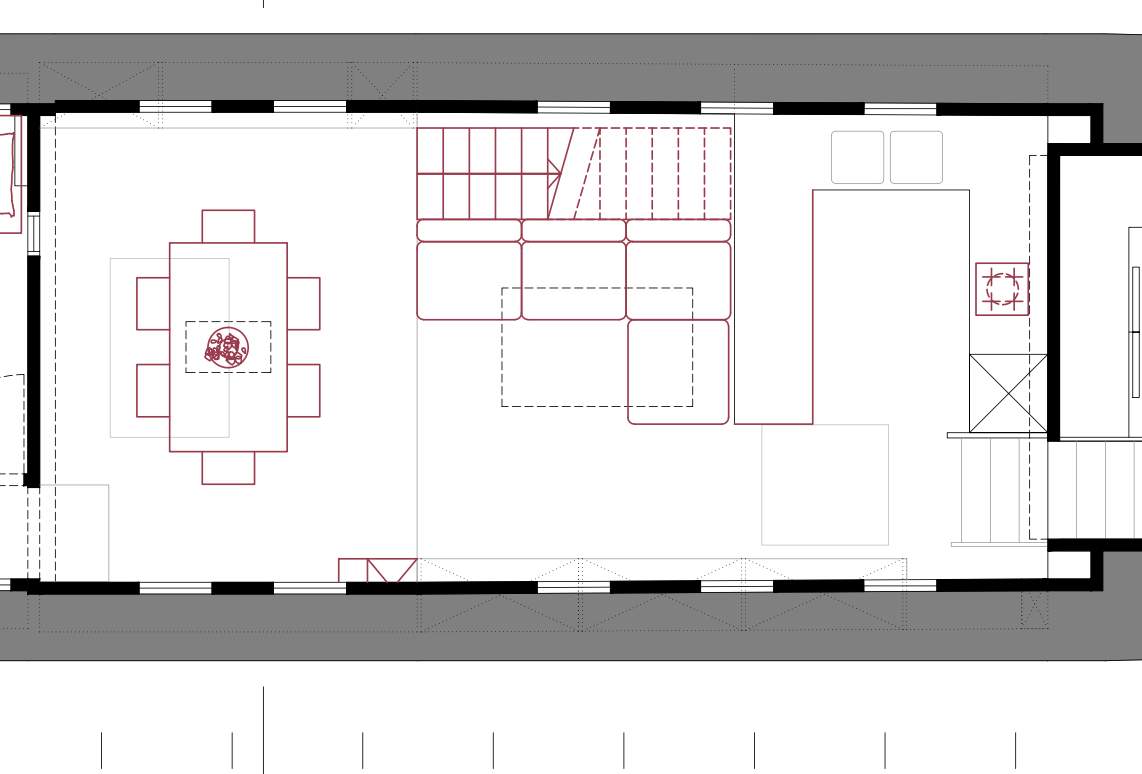
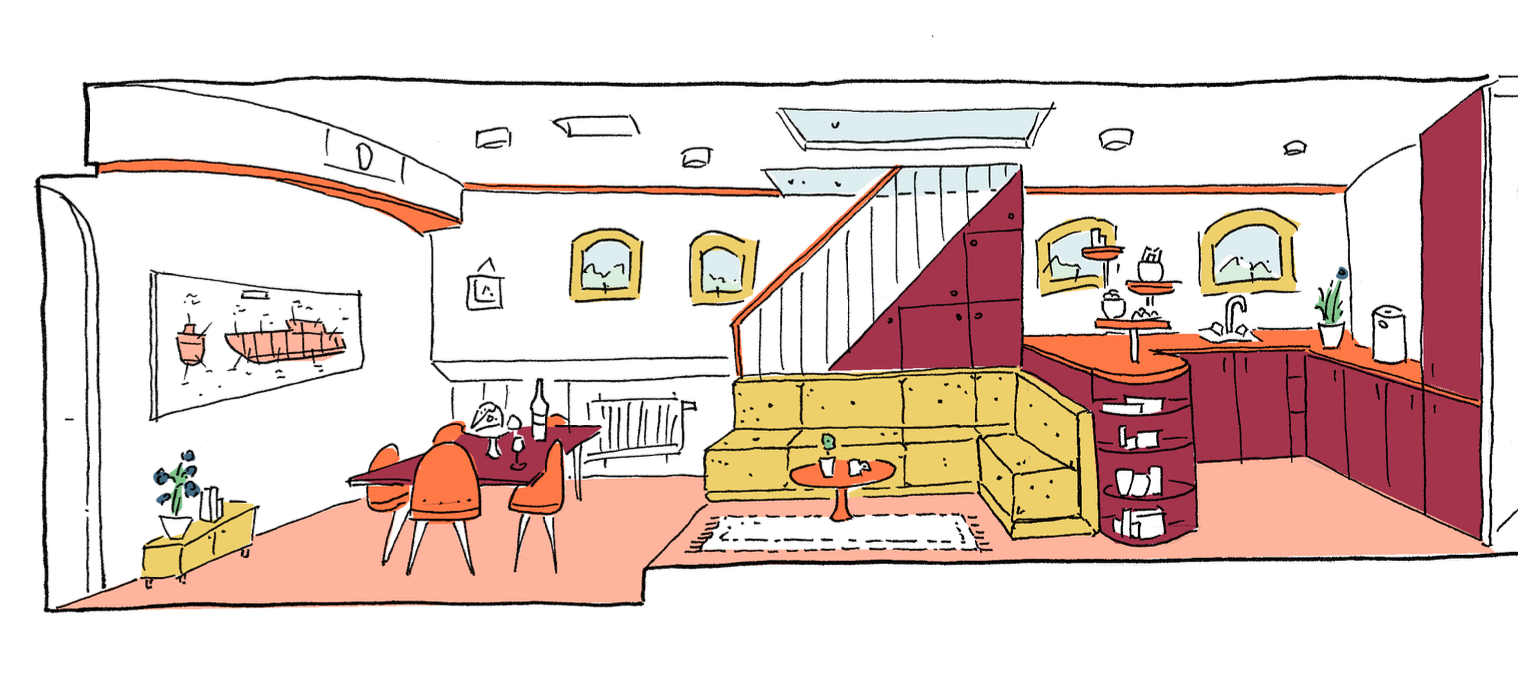
Option 3: The stairs have to go this way for circulation, but they need to be in a different direction for guest deck access. It's an exciting option, though. The spaces feel better balanced, but the casual seating might be too small. Also concerns that it cuts off the kitchen and you don't want to sit with someone cooking behind you.
Today, we're taking a break. First, we have breakfast and then head to Baasrode and the ship museum. Baasrode is (possibly) where Clair de Lune was built (there's another shipyard mentioned in different documentation), so we hope to find out a bit more.
Until next time,
Tim & Karina
